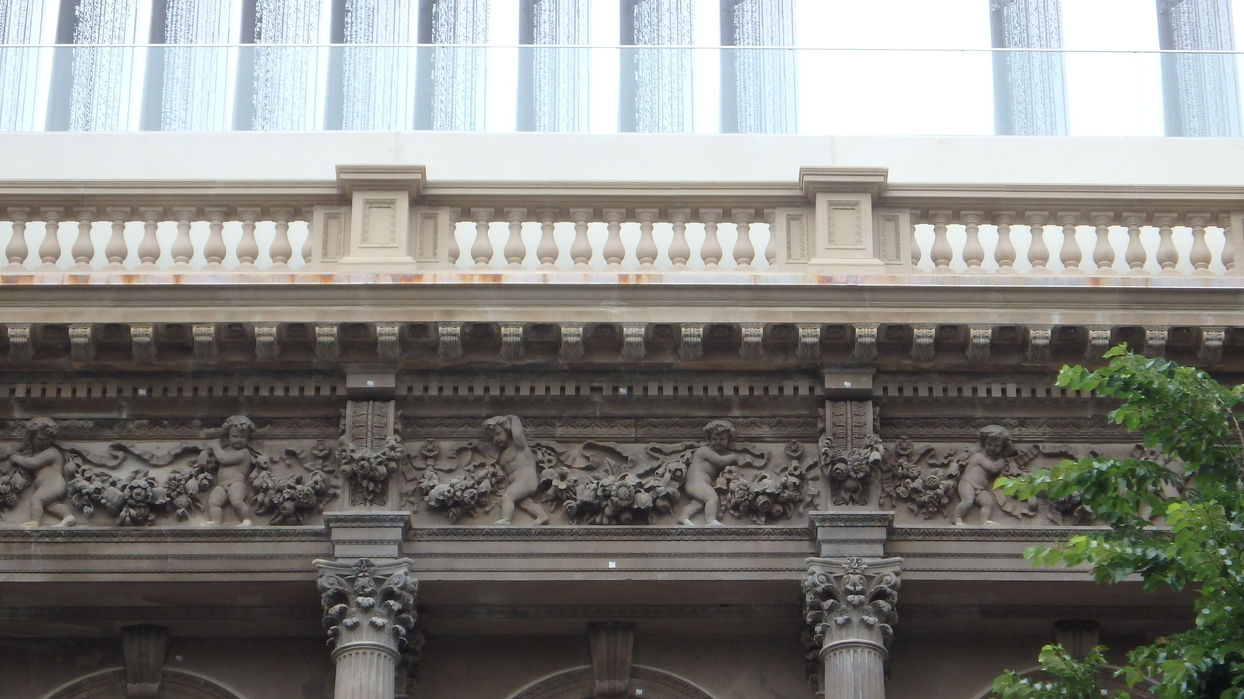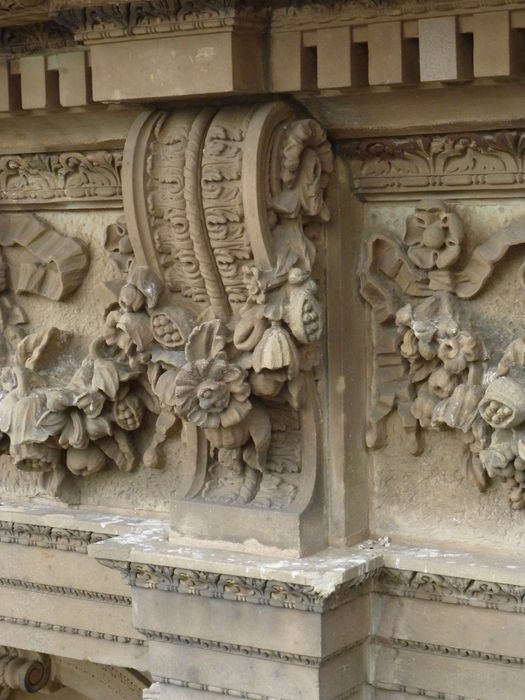
Melbourne School of Design
Location
Wurundjeri Country
Parkville VIC, Australia
Client
University of Melbourne
Significance
National Trust | State significance
Completed
2016
Services Provided
Building Conditions Assessment, Conservation Works, Heritage Advice, Heritage Permits
Awards
2015 AIA National Architecture Awards | Daryl Jackson Award for Educational Architecture
2015 AIA Victorian Chapter | Marion Mahony Award for Interior Architecture
2015 AIA Victorian Chapter | Award for Educational Architecture
The Former Bank of NSW Facade, now part of the Faculty of Architecture, Building and Planning at the University of Melbourne, is an interesting example of how fragments of built heritage can be successfully conserved and re-imagined in a new context.

In 2011, RBA were engaged to provide heritage advice and collaborate with Wardle and NADAAA, for the sensitive integration of the 1850s old Bank Façade into the new Melbourne School of Design. We undertook a condition assessment and oversaw the conservation of the facade as it was adapted for this new use.
The façade has an intriguing story. The Old Bank had been constructed in 1856 and demolished in 1932, but the pieces of the stone façade had been donated to the university and eventually incorporated into the Old Commerce Building in the late 1930s.
The Melbourne School of Design replaced the Old Commerce Building but retained the façade in-situ, demonstrating to students how fragments of built heritage could be successfully conserved and reimagined in a new context.
Building condition and defects analysis revealed that much of the original stonework had in fact been replaced with pre-cast elements or poor quality render repairs, while remaining stonework was deteriorated.
RBA sourced new sandstone from England for repairs and reconstruction of the missing and damaged elements, working closely with the stonemasons. The parapet balustrade has been completely reconstructed with this stone. The doors and windows have also been conserved, including repairs to the zinc coated door panelling by a specialist craftsperson. New copper flashings have also been installed to cornices.
In parallel with these traditional conservation techniques, an advanced tilt-meter was also installed, providing constant monitoring of the façade’s structural stability.
RBA also oversaw the dismantiling and reinstatement of the faculty's Japanese Room in to the new School of Design.
Image Credits: Roland Halbe + Nils Koenning





















